MENU
The villa offers unparalleled luxury for guests accustomed to sophisticated contemporary design and décor, and has been tastefully furnished and equipped to the highest standards. The spacious, living area flows onto a large, sunny pool deck. Ideal for entertaining, the deck is completed with external gas braai, rim flow heated salt pool and Jacuzzi, with sun loungers on which to relax and enjoy the panoramic views and spectacular sunsets.


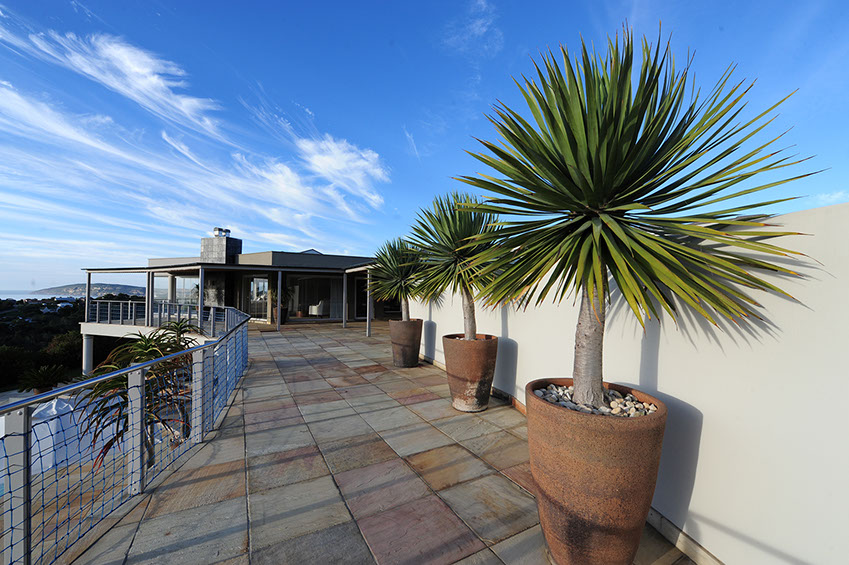
JACUZZI
RIM FLOW POOL
UPPER DECK
<
>
BACK TO TOP
The fully-equipped kitchen features a breakfast bar, central island and large prep areas, and is furnished with the latest appliances; including gas hob, double oven, walk-in cold-room, fridge/freezer, ice-maker, wine fridge, convection microwave, coffee machine, kettle and other appliances to suit every need. A separate scullery and laundry contain a dishwasher, washing machine and dryer. The dining and sitting room area are bright and spacious, and flow seamlessly onto the pool deck by means of the large glass fold-out doors. The dining area is fully equipped and boasts a custom-made 8-seater hard wood table. Adjoining the sitting room area is a wine cellar with dining area, walk-in fridge/freezer and wine cooler.
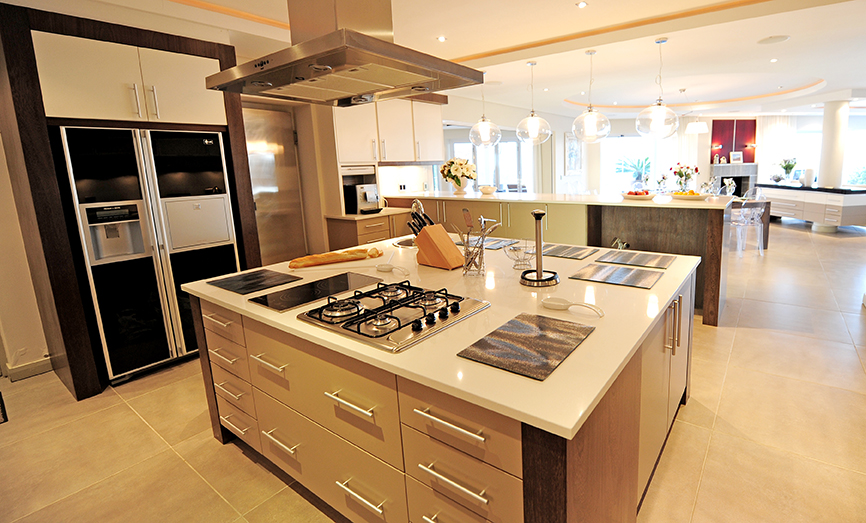
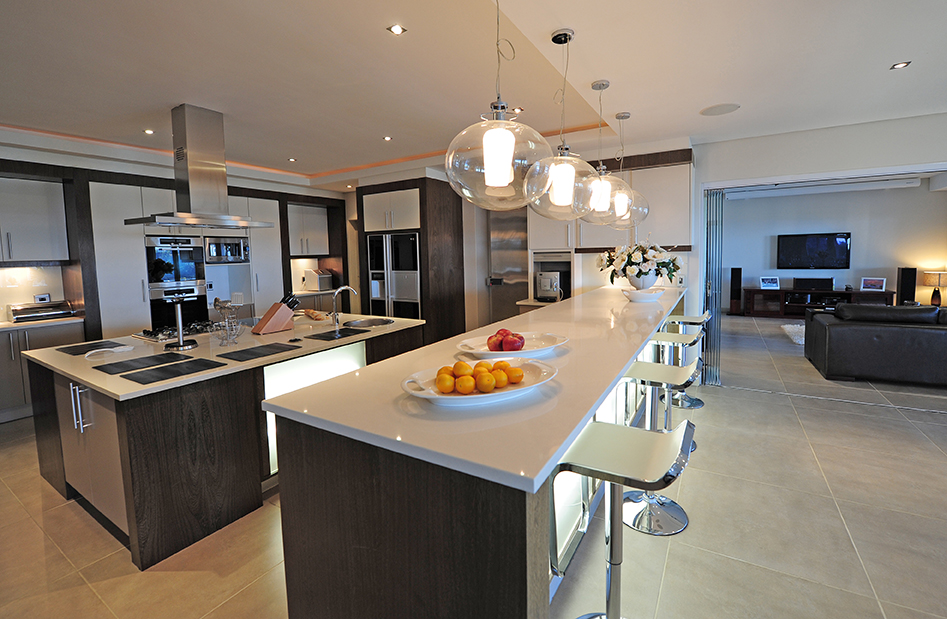
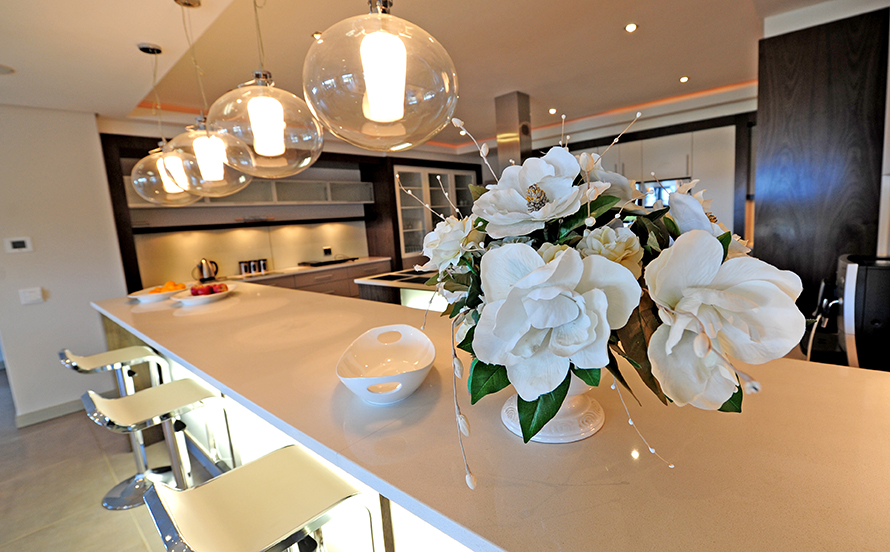
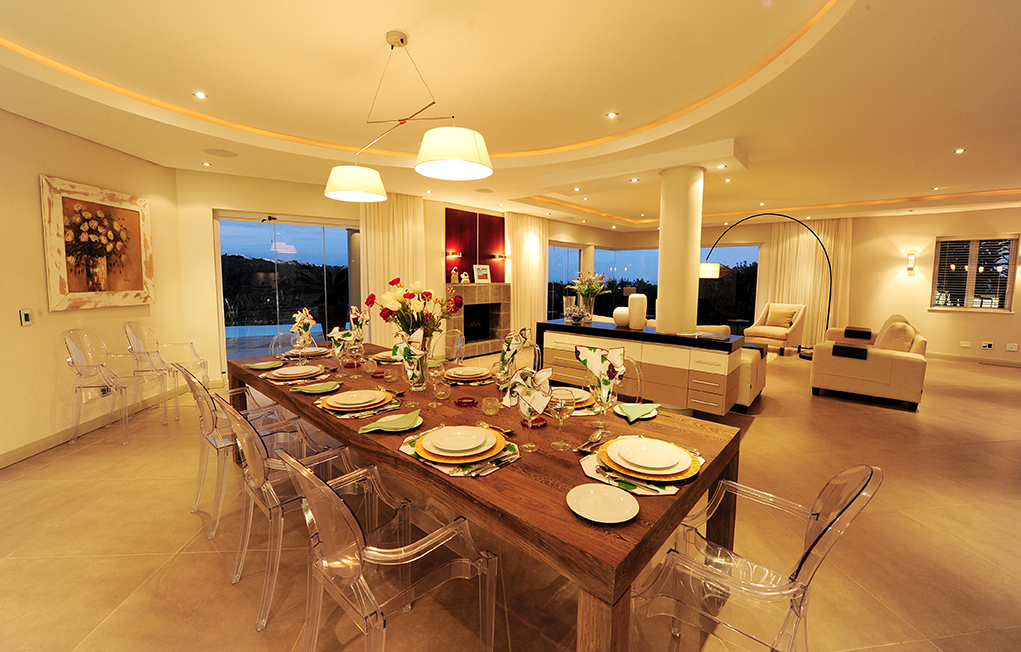
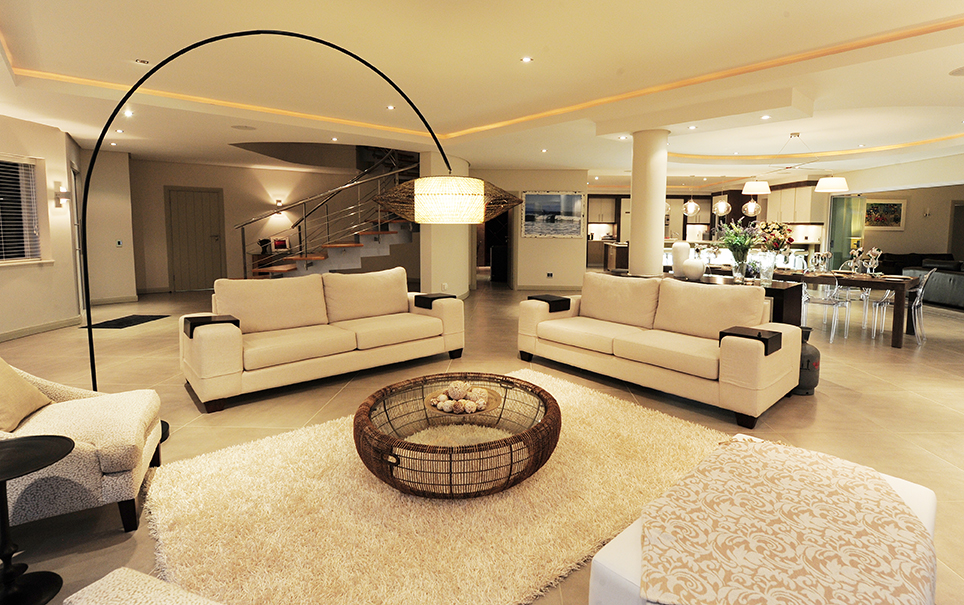

CENTRAL ISLAND
KITCHEN
BREAKFAST BAR
DINING AREA
SITTING ROOM
WINE CELLAR
<
>
BACK TO TOP
A separate family room with large leather couches features top quality audiovisual technology, with plasma TV featuring full DSTV, as well as a Blu Ray DVD player. This, together with the high-end Marantz sound system, grand view cinema screen and projector makes even a quiet night at home into a memorable evening of movie watching. The guest bathroom is complete with vanity, shower and toilet.
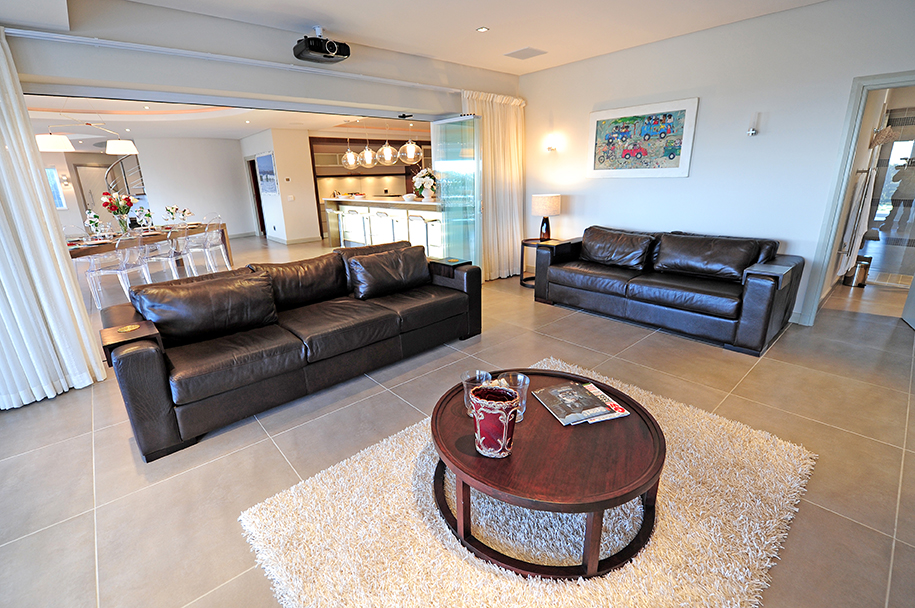
FAMILY ROOM
BACK TO TOP
The villa sleeps 12 guests in 5 spacious bedrooms, all elegantly furnished and with en-suite bathrooms. Four of the five suites open onto the pool deck, upper deck or patio, affording breath-taking views of the surrounds. King-size extra length beds, which can be divided into single beds, have the finest quality bed linen. The ample cupboard space, block-out curtaining, state of the art music systems ensure a luxurious and comfortable stay. En-suite bathrooms are fitted with under-floor heating, heated towel rails, bath, shower and dual washbasins. The master bedroom includes a dressing room, private sitting area with gas fireplace, as well as sumptuous spa bath and shower with protected views of the valley and ocean. The fifth bedroom has two bunk beds and a sleeper couch.
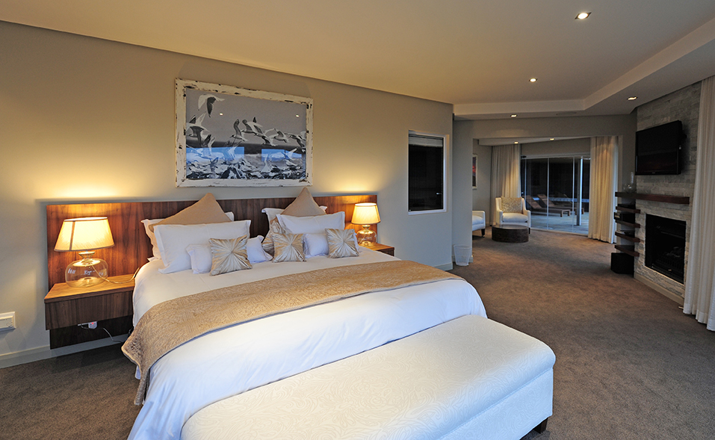
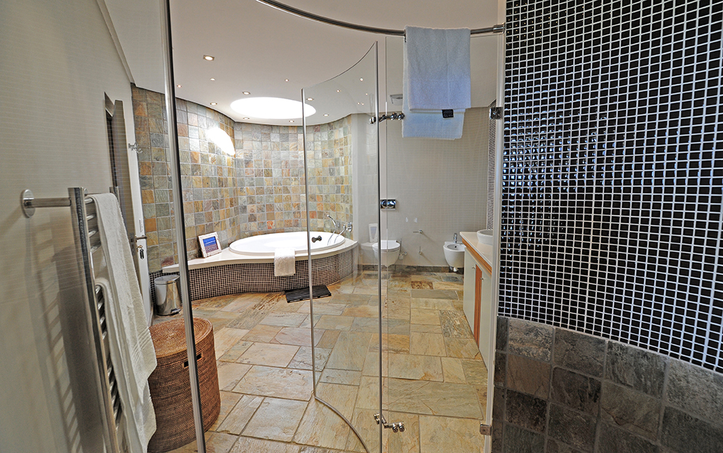
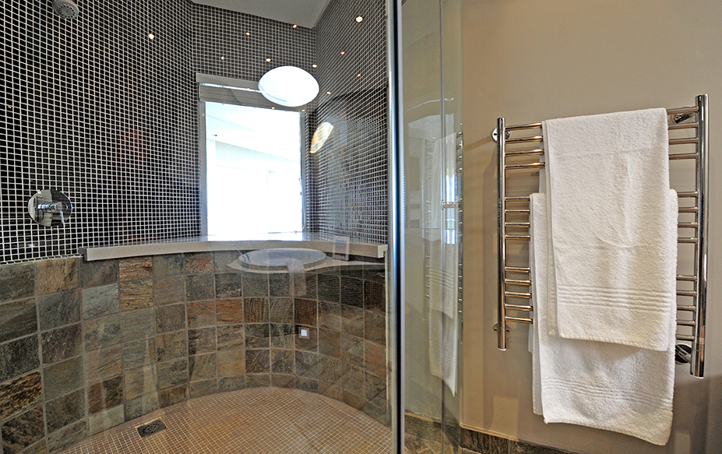
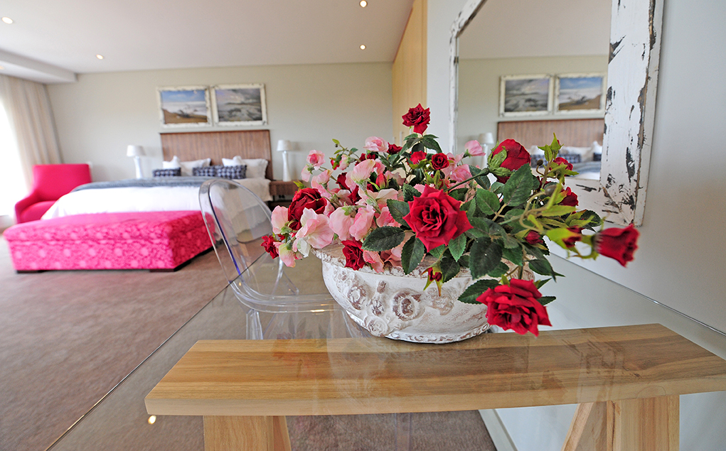
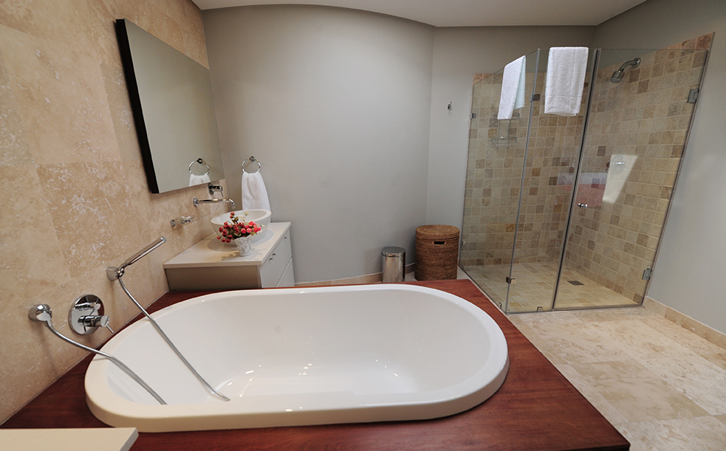
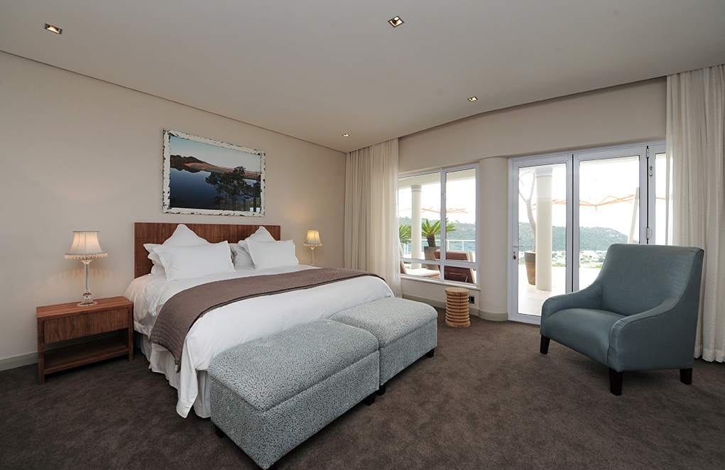
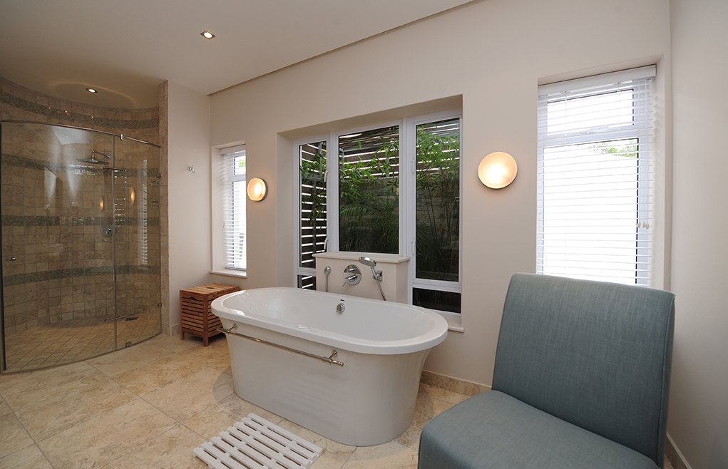
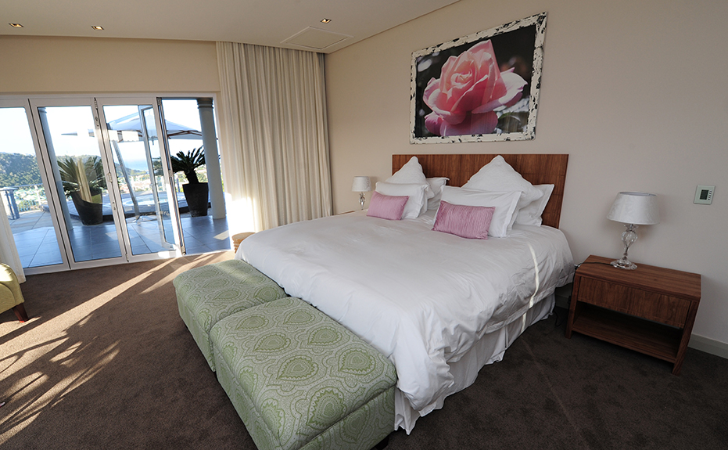
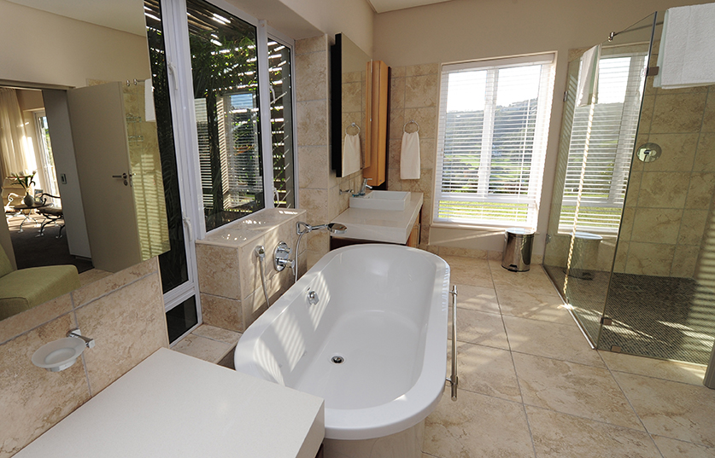
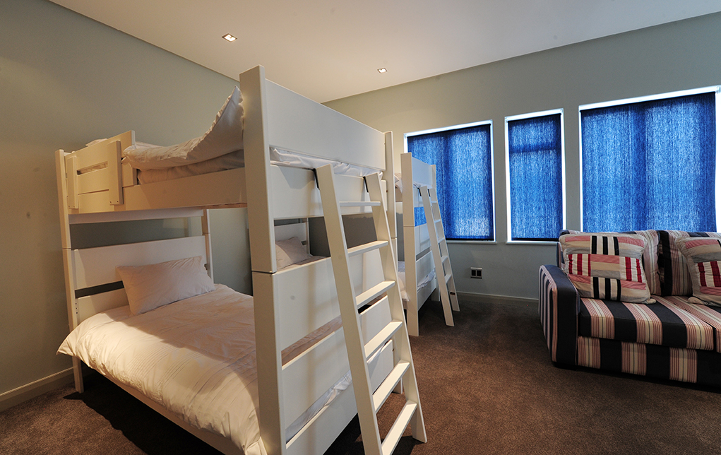
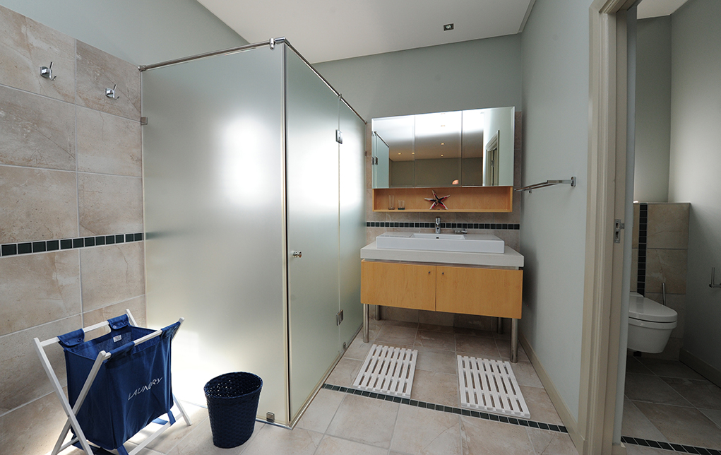
MAIN BEDROOM - UPSTAIRS
MAIN BATHROOM - UPSTAIRS
MAIN BATHROOM - UPSTAIRS
BEDROOM 2 - UPSTAIRS
BATHROOM 2 - UPSTAIRS
BEDROOM 3 - GROUND
BATHROOM 3 - GROUND
OUTSIDE GUEST ROOM
OUTSIDE GUEST BATHROOM
KIDS BEDROOM
KIDS BATHROOM
<
>
BACK TO TOP
Staff quarters with private access are fitted with kitchenette, single bed and fold-out sleeper couch, TV with basic DSTV and en suite shower and toilet. There is a large storeroom and the inter-leading triple lock-up garage is designed with extra length and height for larger vehicles. Several nature trials offer great opportunities to appreciate the fresh air, sense of freedom, abundance of fynbos and the wide variety of indigenous bird and small animal life found throughout the estate.
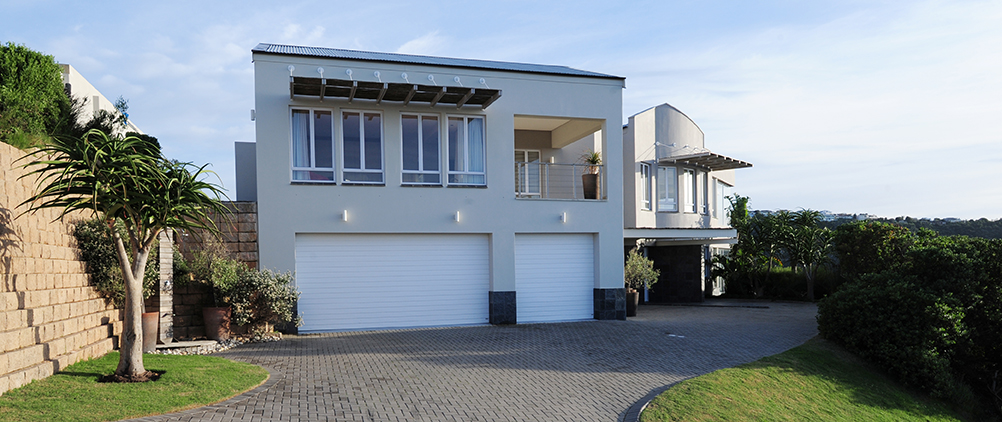
ADDITIONAL INFORMATION
• All Rooms Downstairs Accessible by
Wheelchair. Only 1 Step onto Pool Deck Area.
• Salt Rim Flow Pool is Heated
& Fitted with Safety Net.
• Jacuzzi is Heated.
• Outside Shower.
• Motion Sensor Lighting.
• Fitted with Safes for Valuables.
• Hairdryers in Main Bathrooms.
• Children’s Equipment:
Cot, High Chair, Push Chair.
• Linen, Bedding and Bathroom
& Beach Towels Provided.
• You are Able to Bring Own Domestic Worker/s,
or a Maid Service can be Arranged at
Additional Cost.
• No Smoking.
• No Pets Allowed.
BACK TO TOP
EARL'S VIEW VILLA, BRACKENRIDGE ESTATE, PLETTENBERG BAY, SOUTH AFRICA





